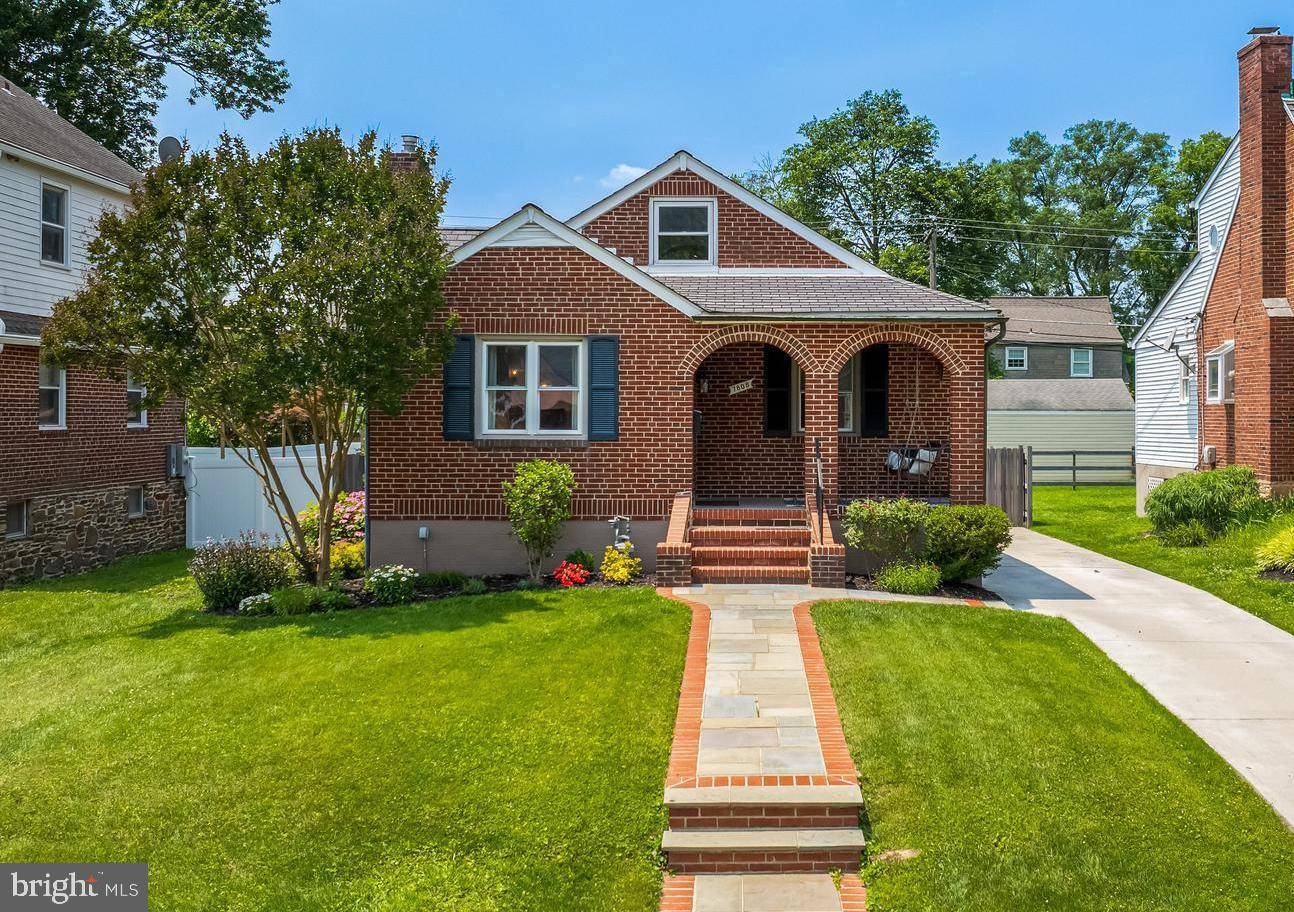Bought with Paul J Stagg • Cummings & Co. Realtors
$400,000
$364,900
9.6%For more information regarding the value of a property, please contact us for a free consultation.
7808 ARDMORE AVE Parkville, MD 21234
3 Beds
2 Baths
1,561 SqFt
Key Details
Sold Price $400,000
Property Type Single Family Home
Sub Type Detached
Listing Status Sold
Purchase Type For Sale
Square Footage 1,561 sqft
Price per Sqft $256
Subdivision Villa Cresta
MLS Listing ID MDBC2130800
Sold Date 07/14/25
Style Cape Cod
Bedrooms 3
Full Baths 2
HOA Y/N N
Abv Grd Liv Area 1,048
Year Built 1939
Available Date 2025-06-14
Annual Tax Amount $3,517
Tax Year 2024
Lot Size 6,000 Sqft
Acres 0.14
Property Sub-Type Detached
Source BRIGHT
Property Description
METICULOUSLY maintained brick cape cod with covered front porch in much sought after Villa Cresta. 3 bedrooms and 2 full baths with over $80k of improvements. Hybrid HVAC 2024, fully replaced driveway (cement) with underground drainage 2021, Water heater 2021, professionally designed outdoor shower and garden 2020, washer and dryer 2020, updated bathroom 2019, just to name a few. Freshly painted rooms, gleaming hard wood floors and a well-appointed kitchen. Enjoy the bright lower level family room complete with fireplace, play room/studio and work spaces, full bath and utility/laundry area. Step out the back door to another covered porch with shade screens, a second lower deck overlooking the heated saltwater pool and a wonderful spa-like outdoor shower. Detached garage (as is) with plenty of storage. A short walk to Villa Cresta Elementary school and Tot Fun Center. This home has it all!
Location
State MD
County Baltimore
Zoning RES
Rooms
Other Rooms Living Room, Dining Room, Primary Bedroom, Bedroom 2, Bedroom 3, Kitchen, Family Room, Laundry, Bathroom 1, Bathroom 2, Bonus Room
Basement Full, Heated, Improved
Main Level Bedrooms 2
Interior
Hot Water Natural Gas
Heating Forced Air
Cooling Central A/C
Fireplaces Number 1
Fireplaces Type Corner, Gas/Propane
Equipment Stainless Steel Appliances, Refrigerator, Oven/Range - Gas, Built-In Microwave, Dishwasher, Washer, Dryer - Gas
Fireplace Y
Window Features Replacement
Appliance Stainless Steel Appliances, Refrigerator, Oven/Range - Gas, Built-In Microwave, Dishwasher, Washer, Dryer - Gas
Heat Source Natural Gas
Laundry Lower Floor
Exterior
Exterior Feature Deck(s), Porch(es), Patio(s)
Parking Features Garage - Front Entry
Garage Spaces 1.0
Fence Rear
Pool Fenced, In Ground
Water Access N
Roof Type Asphalt,Shingle
Accessibility None
Porch Deck(s), Porch(es), Patio(s)
Total Parking Spaces 1
Garage Y
Building
Story 3
Foundation Other
Sewer Public Sewer
Water Public
Architectural Style Cape Cod
Level or Stories 3
Additional Building Above Grade, Below Grade
New Construction N
Schools
Elementary Schools Villa Cresta
Middle Schools Loch Raven Technical Academy
High Schools Parkville
School District Baltimore County Public Schools
Others
Senior Community No
Tax ID 04090904350450
Ownership Fee Simple
SqFt Source Assessor
Special Listing Condition Standard
Read Less
Want to know what your home might be worth? Contact us for a FREE valuation!

Our team is ready to help you sell your home for the highest possible price ASAP






