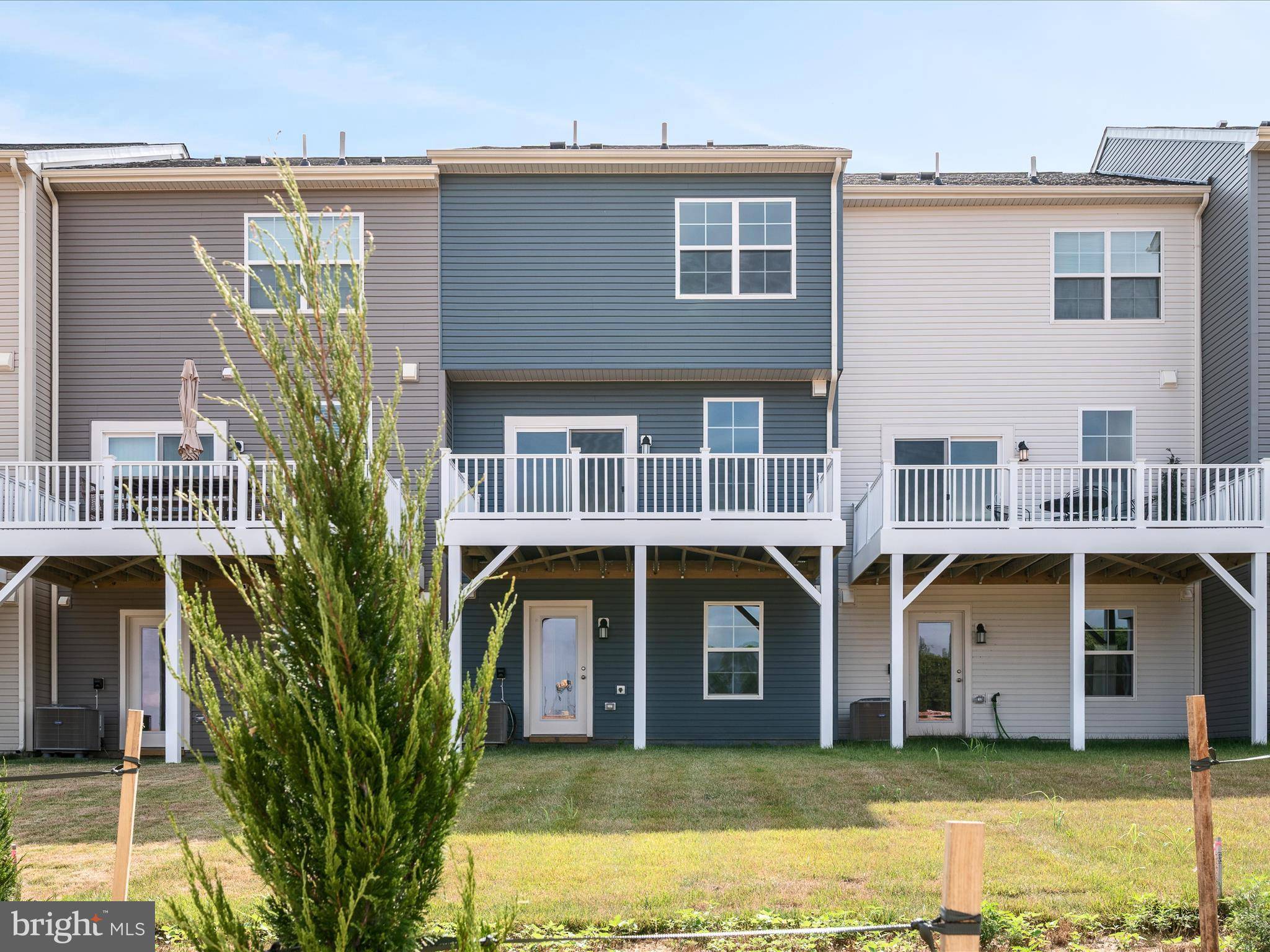15 WINTERPLACE DR Charles Town, WV 25414
3 Beds
4 Baths
1,960 SqFt
UPDATED:
Key Details
Property Type Townhouse
Sub Type Interior Row/Townhouse
Listing Status Active
Purchase Type For Sale
Square Footage 1,960 sqft
Price per Sqft $178
Subdivision Norborne Glebe
MLS Listing ID WVJF2018480
Style Colonial
Bedrooms 3
Full Baths 2
Half Baths 2
HOA Fees $6/mo
HOA Y/N Y
Abv Grd Liv Area 1,960
Year Built 2025
Available Date 2025-07-18
Tax Year 2025
Lot Size 2,245 Sqft
Acres 0.05
Property Sub-Type Interior Row/Townhouse
Source BRIGHT
Property Description
The entry level features a versatile flex space that's perfect for a rec room, office, or home gym, along with a convenient half bath and generous storage options.
Head up to the main living area, where you'll find an open-concept layout ideal for entertaining or everyday living. The stylish kitchen is a chef's dream—featuring granite countertops, GE stainless steel appliances with exterior ventilation, a walk-in pantry, and Barnett Maple cabinetry in a rich slate finish. Flowing seamlessly into the dining and great room, this level also includes a powder room for guests.
On the upper level, you'll find three comfortable bedrooms and two full bathrooms, along with a GE washer and dryer conveniently located on the bedroom level.
Additional highlights include 9-foot ceilings, plank flooring, a 10'x18' deck for outdoor enjoyment, and a 1-car garage with a Ring Doorbell and keyless smart entry for modern convenience.
Located in a growing community with wonderful amenities —such as a swimming pool with bathhouse, green spaces, and a tot lot. This home also offers easy access to shopping, dining and recreational activities.- Commuters will appreciate the convenient access to major routes including Route 340, Route 9, and Route 7, making travel to Northern Virginia, Maryland, and beyond a breeze.
Location
State WV
County Jefferson
Zoning RES
Rooms
Other Rooms Living Room, Primary Bedroom, Bedroom 2, Bedroom 3, Kitchen, Foyer, Laundry, Bathroom 2, Primary Bathroom, Half Bath
Interior
Interior Features Bathroom - Stall Shower, Bathroom - Tub Shower, Breakfast Area, Carpet, Combination Kitchen/Dining, Dining Area, Family Room Off Kitchen, Kitchen - Eat-In, Kitchen - Island, Kitchen - Table Space, Pantry, Primary Bath(s), Recessed Lighting, Upgraded Countertops, Walk-in Closet(s)
Hot Water Electric
Heating Heat Pump(s)
Cooling Central A/C
Flooring Laminate Plank, Carpet
Equipment Built-In Microwave, Dishwasher, Disposal, Icemaker, Refrigerator, Stove, Dryer, Washer
Fireplace N
Appliance Built-In Microwave, Dishwasher, Disposal, Icemaker, Refrigerator, Stove, Dryer, Washer
Heat Source Electric
Laundry Upper Floor, Dryer In Unit, Washer In Unit
Exterior
Exterior Feature Deck(s)
Parking Features Garage - Front Entry, Garage Door Opener
Garage Spaces 3.0
Water Access N
View Garden/Lawn
Roof Type Shingle
Accessibility None
Porch Deck(s)
Attached Garage 1
Total Parking Spaces 3
Garage Y
Building
Lot Description Cleared, Front Yard, Landscaping, Rear Yard
Story 3
Foundation Slab
Sewer Public Sewer
Water Public
Architectural Style Colonial
Level or Stories 3
Additional Building Above Grade
New Construction Y
Schools
School District Jefferson County Schools
Others
Senior Community No
Tax ID NO TAX RECORD
Ownership Fee Simple
SqFt Source Estimated
Acceptable Financing Cash, Conventional, FHA, USDA, VA
Listing Terms Cash, Conventional, FHA, USDA, VA
Financing Cash,Conventional,FHA,USDA,VA
Special Listing Condition Standard






