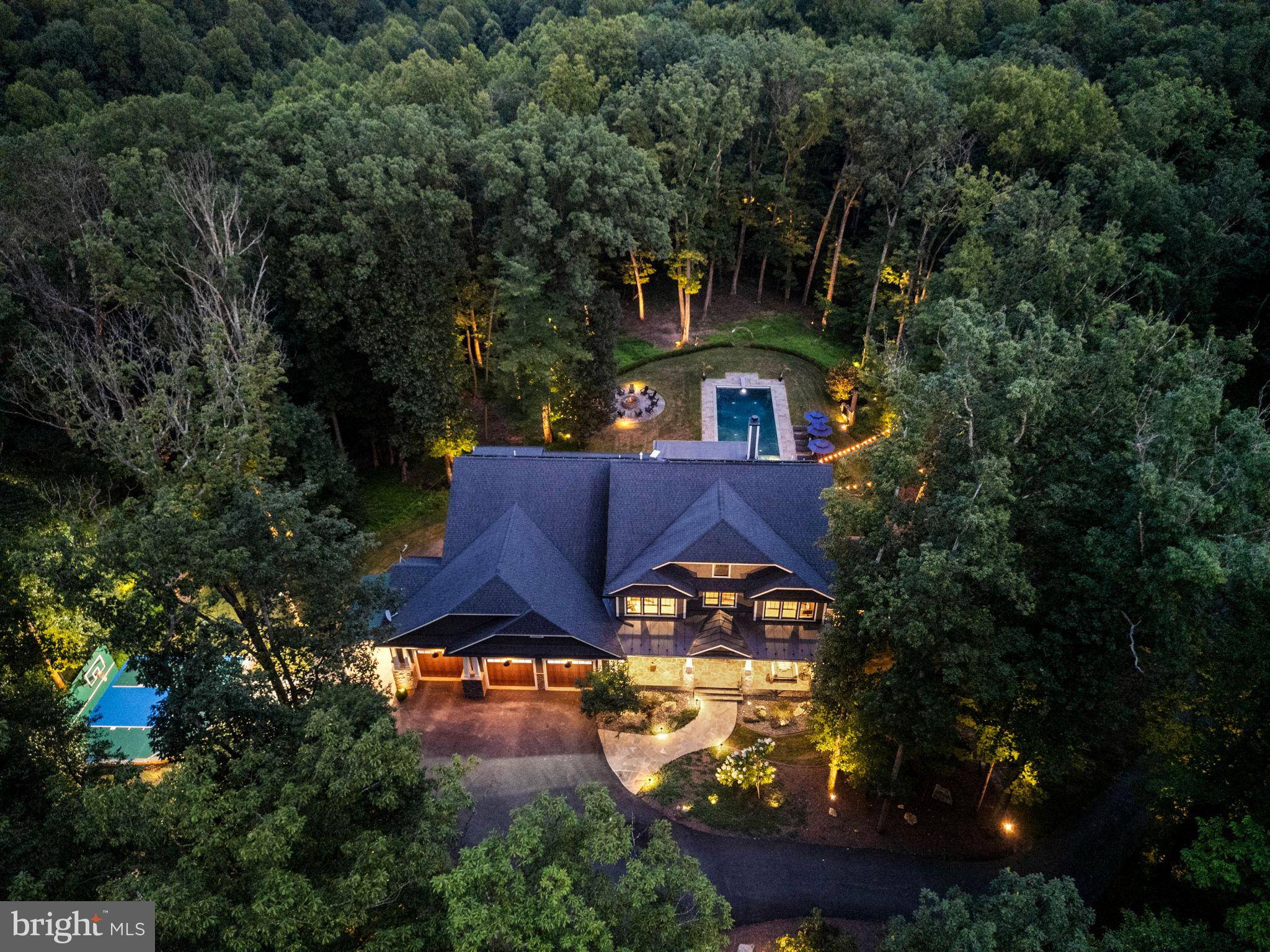14026 FERN VALLEY LN Leesburg, VA 20176
7 Beds
8 Baths
9,246 SqFt
UPDATED:
Key Details
Property Type Single Family Home
Sub Type Detached
Listing Status Active
Purchase Type For Sale
Square Footage 9,246 sqft
Price per Sqft $301
Subdivision None Available
MLS Listing ID VALO2102322
Style Colonial
Bedrooms 7
Full Baths 6
Half Baths 2
HOA Y/N N
Abv Grd Liv Area 7,046
Year Built 2014
Available Date 2025-07-17
Annual Tax Amount $19,046
Tax Year 2025
Lot Size 11.650 Acres
Acres 11.65
Property Sub-Type Detached
Source BRIGHT
Property Description
Step inside to discover a home built for both beauty and function. The modern open concept layout, 10-Ft ceilings, variable-width white oak floors, 8-foot solid wood doors, and oak staircases span all four levels. The open-concept main level is anchored by a stunning stone feature wall with a fireplace in the living room, creating a warm and inviting atmosphere. The heart of the home is the gourmet main kitchen, a chef's dream with quartz countertops, Craftsman shaker cabinetry, three sinks (main, prep, and beverage), three commercial sprayers, a wine glass sprayer, and a built-in composting station. An adjoining prep kitchen (2nd kitchen) offers marble counters, a farm sink, and a new refrigerator with a cocktail ball ice feature.
On the second level, the luxurious primary suite is a private sanctuary, featuring a professionally designed backlit closet, petrified wood sinks, heated floors, a steam shower with digital Kohler controls, a heated towel warmer, and a Jacuzzi tub. A private rear porch off the sitting area provides a peaceful retreat for morning coffee or an evening read.
The 3rd Upper Level is perfect for a home office or bedroom with full bathroom and bonus room.
This home offers a variety of unique rooms, each with its own attractive aesthetic and function. Entertain guests in the bourbon room or select a vintage from the dedicated wine cellar. Productivity is a pleasure in the home office, while wellness is prioritized with a fully equipped workout room and sauna. For added peace of mind, a hidden safe room is cleverly concealed behind a bookshelf.
The outdoor spaces are equally impressive, enjoy the TimberTech porch with heated ceiling zones that leads down to a true resort experience with the elegant, heated pool, professionally built and serviced by Town & Country, featuring a bluestone surround and exterior accent lighting on the trees and hardscape. The nature lover will enjoy the lovely trails for a relaxing evening walks or exhilarating morning runs.
Nestled on a tranquil parcel and bordered by a 50-acre conservancy, the property offers a serene escape with mountain biking trails, frisbee golf, and a fishing pond just beyond your backyard.
This Leesburg estate is more than a home; it's a lifestyle—a perfect blend of luxurious living, smart design, energy efficiency, and endless potential in a serene setting with unmatched access to nature and recreation.
Location
State VA
County Loudoun
Zoning AR1
Rooms
Other Rooms Living Room, Dining Room, Primary Bedroom, Bedroom 2, Bedroom 3, Bedroom 4, Bedroom 5, Kitchen, Game Room, Family Room, Library, Foyer, Breakfast Room, Exercise Room, In-Law/auPair/Suite, Laundry, Mud Room, Other, Storage Room, Utility Room, Bedroom 6, Attic
Basement Outside Entrance, Rear Entrance, Daylight, Full, Walkout Level, Windows
Main Level Bedrooms 1
Interior
Interior Features Attic, 2nd Kitchen, Breakfast Area, Family Room Off Kitchen, Kitchen - Gourmet, Kitchen - Island, Dining Area, Primary Bath(s), Entry Level Bedroom, Built-Ins, Upgraded Countertops, Crown Moldings, Sauna, Window Treatments, Wet/Dry Bar, WhirlPool/HotTub, Wood Floors, Recessed Lighting, Floor Plan - Open
Hot Water 60+ Gallon Tank, Bottled Gas, Instant Hot Water
Heating Energy Star Heating System, Heat Pump(s), Forced Air, Zoned, Humidifier, Programmable Thermostat
Cooling Central A/C, Ceiling Fan(s), Programmable Thermostat, Zoned
Fireplaces Number 2
Fireplaces Type Gas/Propane
Equipment Washer/Dryer Hookups Only, Cooktop, Dishwasher, Dryer - Front Loading, Extra Refrigerator/Freezer, Humidifier, Icemaker, Microwave, Oven - Double, Oven/Range - Gas, Refrigerator, Washer - Front Loading, Water Conditioner - Owned, Water Dispenser
Fireplace Y
Window Features Casement,Double Pane,ENERGY STAR Qualified,Low-E
Appliance Washer/Dryer Hookups Only, Cooktop, Dishwasher, Dryer - Front Loading, Extra Refrigerator/Freezer, Humidifier, Icemaker, Microwave, Oven - Double, Oven/Range - Gas, Refrigerator, Washer - Front Loading, Water Conditioner - Owned, Water Dispenser
Heat Source Electric, Propane - Owned
Exterior
Exterior Feature Porch(es), Deck(s), Patio(s)
Parking Features Garage Door Opener, Garage - Front Entry
Garage Spaces 3.0
Pool In Ground
Utilities Available Cable TV Available
Water Access N
View Trees/Woods
Roof Type Shingle,Metal
Accessibility None
Porch Porch(es), Deck(s), Patio(s)
Attached Garage 3
Total Parking Spaces 3
Garage Y
Building
Story 3
Foundation Concrete Perimeter
Sewer Septic Exists, Gravity Sept Fld
Water Well
Architectural Style Colonial
Level or Stories 3
Additional Building Above Grade, Below Grade
Structure Type 9'+ Ceilings,Tray Ceilings
New Construction N
Schools
Elementary Schools Waterford
Middle Schools Harmony
High Schools Woodgrove
School District Loudoun County Public Schools
Others
Senior Community No
Tax ID 220197641000
Ownership Fee Simple
SqFt Source Estimated
Security Features Security System
Special Listing Condition Standard






