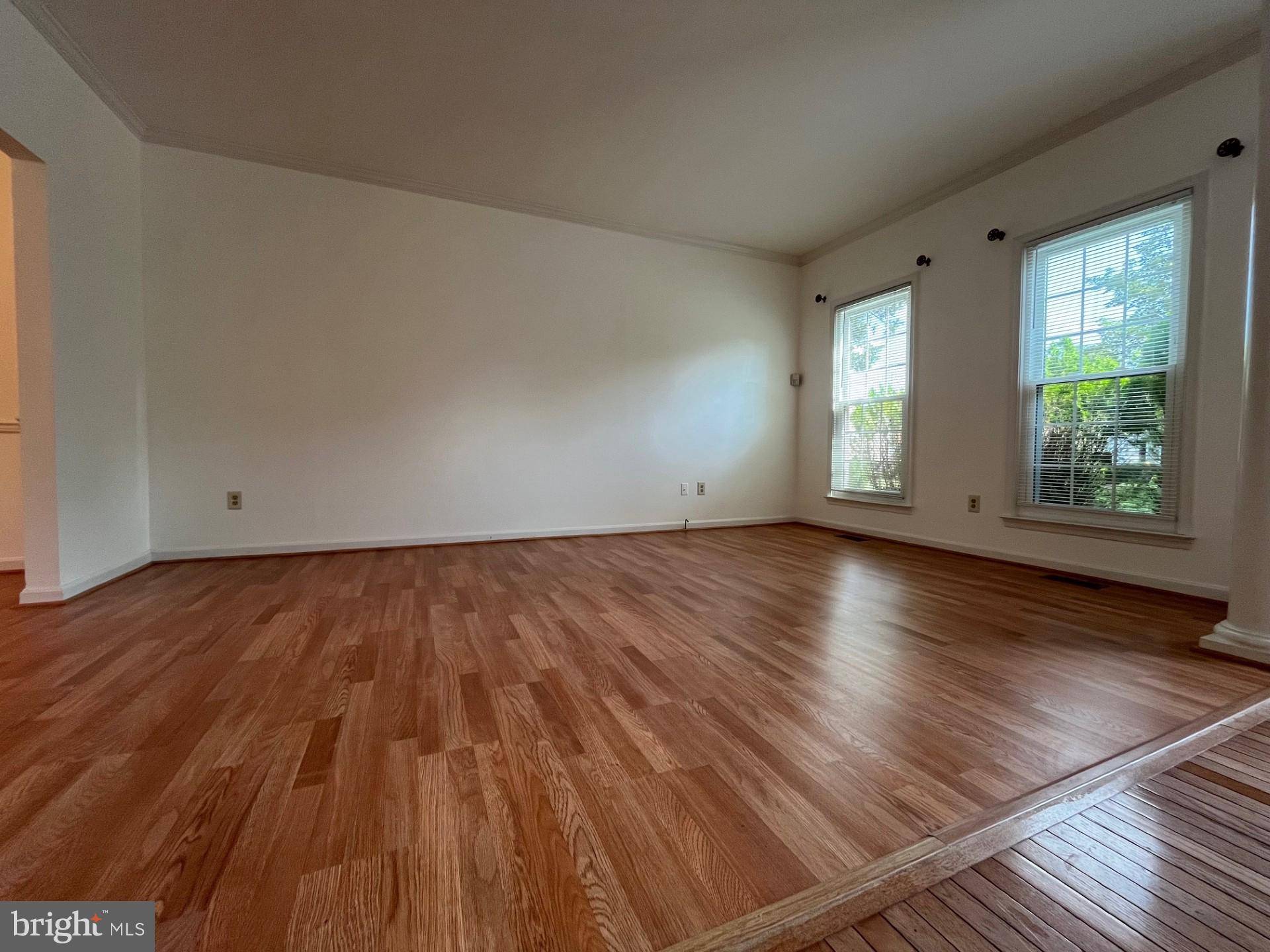12804 TOURNAMENT DR Reston, VA 20191
4 Beds
3 Baths
2,446 SqFt
UPDATED:
Key Details
Property Type Single Family Home
Sub Type Detached
Listing Status Active
Purchase Type For Rent
Square Footage 2,446 sqft
Subdivision Polo Fields
MLS Listing ID VAFX2256132
Style Colonial,Contemporary
Bedrooms 4
Full Baths 2
Half Baths 1
HOA Fees $70/ann
HOA Y/N Y
Abv Grd Liv Area 2,446
Year Built 1994
Lot Size 0.251 Acres
Acres 0.25
Property Sub-Type Detached
Source BRIGHT
Property Description
Location
State VA
County Fairfax
Zoning 131
Direction Southwest
Rooms
Basement Rough Bath Plumb, Sump Pump, Interior Access, Unfinished, Connecting Stairway, Space For Rooms
Interior
Interior Features Kitchen - Island, Recessed Lighting, Carpet, Breakfast Area, Combination Dining/Living, Walk-in Closet(s)
Hot Water Electric
Heating Heat Pump(s)
Cooling Heat Pump(s)
Flooring Carpet, Laminated, Hardwood, Ceramic Tile
Fireplaces Number 1
Fireplaces Type Brick, Wood, Mantel(s), Screen
Equipment Dishwasher, Dryer - Front Loading, ENERGY STAR Clothes Washer, Icemaker, Oven - Wall, Refrigerator, Built-In Microwave, Disposal, ENERGY STAR Dishwasher, Oven/Range - Electric, Water Heater, Freezer, Dryer - Electric
Fireplace Y
Window Features Screens,Sliding,Double Pane
Appliance Dishwasher, Dryer - Front Loading, ENERGY STAR Clothes Washer, Icemaker, Oven - Wall, Refrigerator, Built-In Microwave, Disposal, ENERGY STAR Dishwasher, Oven/Range - Electric, Water Heater, Freezer, Dryer - Electric
Heat Source Electric
Laundry Basement
Exterior
Exterior Feature Deck(s)
Parking Features Covered Parking, Garage Door Opener, Garage - Front Entry
Garage Spaces 2.0
Utilities Available Sewer Available, Electric Available, Phone, Cable TV Available, Water Available
Water Access N
Roof Type Asphalt
Accessibility None
Porch Deck(s)
Total Parking Spaces 2
Garage Y
Building
Story 3
Foundation Pillar/Post/Pier, Concrete Perimeter
Sewer Public Sewer
Water Public
Architectural Style Colonial, Contemporary
Level or Stories 3
Additional Building Above Grade, Below Grade
Structure Type 9'+ Ceilings,Dry Wall
New Construction N
Schools
High Schools South Lakes
School District Fairfax County Public Schools
Others
Pets Allowed Y
Senior Community No
Tax ID 0164 091C0045
Ownership Other
SqFt Source Assessor
Security Features Smoke Detector
Horse Property N
Pets Allowed Case by Case Basis, Pet Addendum/Deposit






