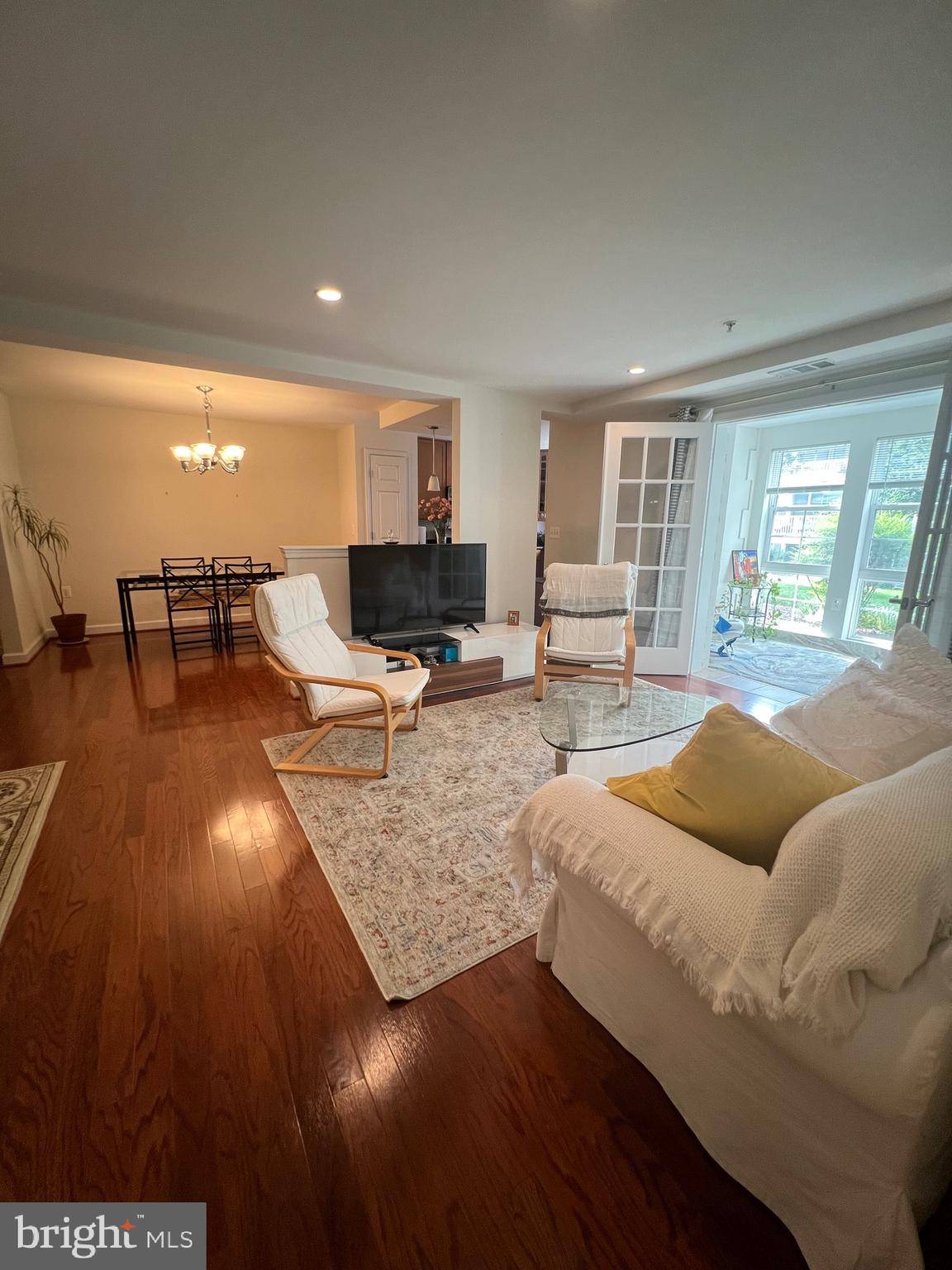4127 S FOUR MILE RUN DR #103 Arlington, VA 22204
1 Bed
1 Bath
956 SqFt
UPDATED:
Key Details
Property Type Condo
Sub Type Condo/Co-op
Listing Status Active
Purchase Type For Rent
Square Footage 956 sqft
Subdivision West Village Of Shirlington
MLS Listing ID VAAR2060890
Style Unit/Flat,Other
Bedrooms 1
Full Baths 1
Condo Fees $344/mo
HOA Y/N N
Abv Grd Liv Area 956
Year Built 1966
Property Sub-Type Condo/Co-op
Source BRIGHT
Property Description
Located in a vibrant community offering exceptional amenities including a pool, clubhouse, business center, gym, and a convenient shuttle to the Metro. Enjoy easy access to I-395, the Pentagon, DC, and the W&OD trail, making commuting and recreation a breeze!
Landlord prefers:
Move-in Date: 15 Aug 2025
Credit Score: 660
Minimum annual income: $90K
Pets: Case by case (Dogs not more than 40 lbs and not more than two)
Everyone over 18 y/o must apply
*Owner Occupied*
* NO move-in fee *
Tenant is responsible for Electricity, Internet, and Cable if applicable.
First month, Security deposit, and Pet Security (if applicable) due 48 hours after ratified lease.
Location
State VA
County Arlington
Zoning RA8-18
Direction Northeast
Rooms
Other Rooms Living Room, Dining Room, Kitchen, Bedroom 1, Solarium
Main Level Bedrooms 1
Interior
Interior Features Breakfast Area, Combination Kitchen/Dining, Dining Area, Flat, Floor Plan - Open, Kitchen - Eat-In, Primary Bath(s), Recessed Lighting, Bathroom - Tub Shower, Upgraded Countertops, Walk-in Closet(s), Wood Floors
Hot Water Electric
Heating Central
Cooling Central A/C, Programmable Thermostat
Flooring Ceramic Tile, Hardwood, Wood
Equipment Built-In Microwave, Dishwasher, Dryer - Front Loading, Oven/Range - Gas, Refrigerator, Stainless Steel Appliances, Washer, Washer - Front Loading, Dryer, Washer/Dryer Hookups Only, Washer/Dryer Stacked
Fireplace N
Appliance Built-In Microwave, Dishwasher, Dryer - Front Loading, Oven/Range - Gas, Refrigerator, Stainless Steel Appliances, Washer, Washer - Front Loading, Dryer, Washer/Dryer Hookups Only, Washer/Dryer Stacked
Heat Source Electric
Laundry Dryer In Unit, Has Laundry, Main Floor, Washer In Unit
Exterior
Garage Spaces 1.0
Utilities Available Cable TV Available, Electric Available, Natural Gas Available, Phone Available, Sewer Available, Water Available
Amenities Available Club House, Common Grounds, Exercise Room, Extra Storage, Fitness Center, Party Room
Water Access N
View Street, Courtyard
Roof Type Unknown
Street Surface Black Top,Paved
Accessibility None
Road Frontage Private
Total Parking Spaces 1
Garage N
Building
Lot Description Landscaping, Premium
Story 1
Unit Features Garden 1 - 4 Floors
Foundation Permanent
Sewer Public Sewer
Water Public
Architectural Style Unit/Flat, Other
Level or Stories 1
Additional Building Above Grade, Below Grade
Structure Type Dry Wall
New Construction N
Schools
High Schools Wakefield
School District Arlington County Public Schools
Others
Pets Allowed Y
HOA Fee Include Common Area Maintenance,Ext Bldg Maint,Gas,Sewer,Trash,Water,Management,Lawn Maintenance
Senior Community No
Tax ID 27-007-682
Ownership Other
SqFt Source Assessor
Security Features Main Entrance Lock
Pets Allowed Case by Case Basis






