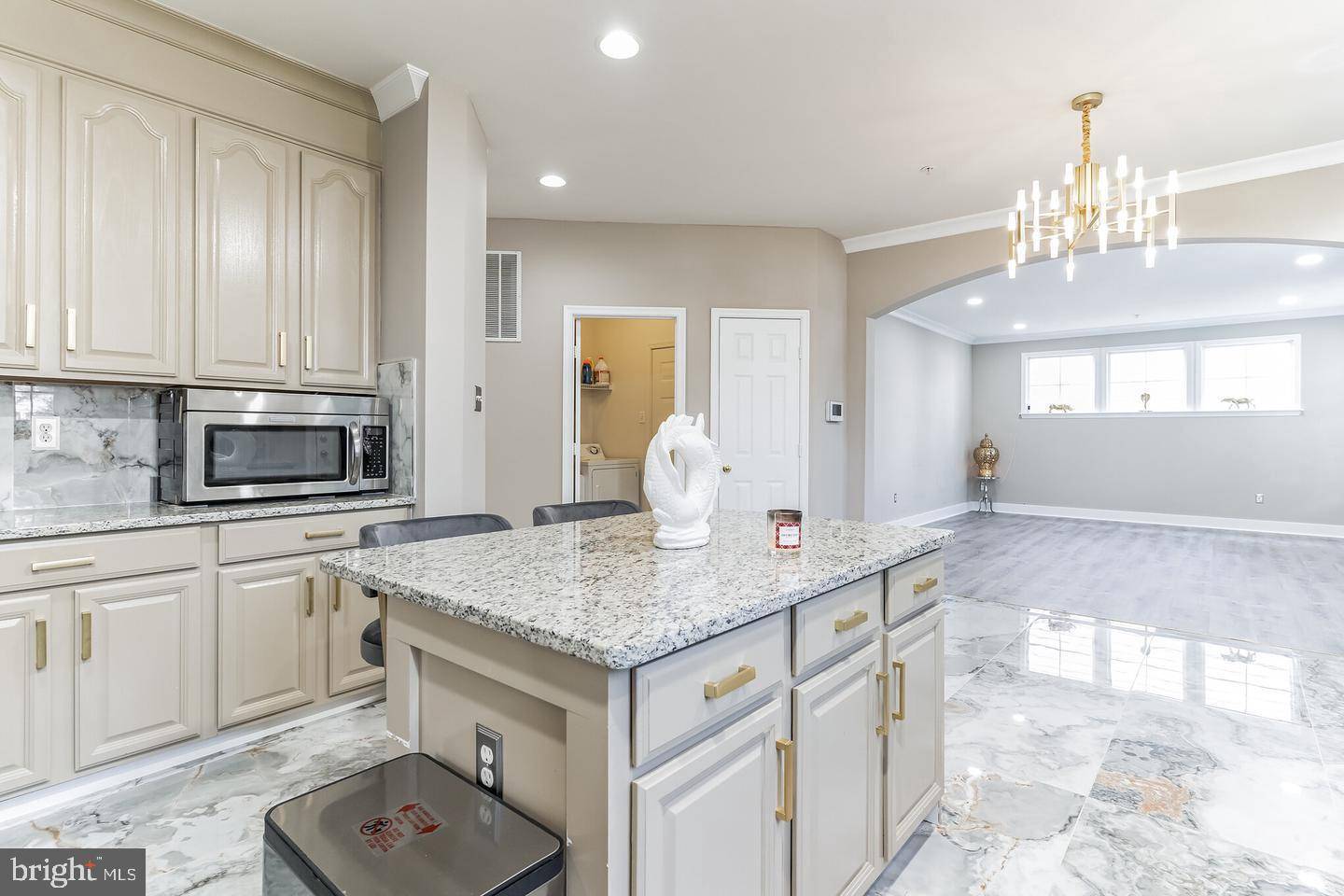2213 HERRING CREEK DR Accokeek, MD 20607
4 Beds
4 Baths
4,050 SqFt
UPDATED:
Key Details
Property Type Single Family Home
Sub Type Detached
Listing Status Active
Purchase Type For Rent
Square Footage 4,050 sqft
Subdivision The Preserve At Piscataway
MLS Listing ID MDPG2159560
Style Colonial
Bedrooms 4
Full Baths 3
Half Baths 1
HOA Fees $6
HOA Y/N Y
Abv Grd Liv Area 2,750
Year Built 2004
Available Date 2025-07-14
Lot Size 6,988 Sqft
Acres 0.16
Property Sub-Type Detached
Source BRIGHT
Property Description
Spacious and beautifully updated home for rent in the desirable Simmons Acres community! This 4-bedroom, 3.5-bath home offers over 3,500 sq ft of living space with a bright, open layout. Features include a dedicated home office with bay window, formal living and dining rooms, and a newly renovated kitchen with granite countertops, tile flooring, and center island. The oversized primary suite boasts two walk-in closets and a luxurious bath with dual vanities, soaking tub, and separate shower. The finished basement offers a full bath, rec room, gym area, and bonus room ideal for a home theater. Enjoy a flat backyard, covered front porch, and two-car garage. Community amenities include a pool, tennis and basketball courts, trails, and playgrounds. Conveniently located near shopping, dining, National Harbor, DC, and VA. Available August 1st. Pets considered on a case-by-case basis.
Location
State MD
County Prince Georges
Zoning LCD
Direction Northeast
Rooms
Other Rooms Living Room, Dining Room, Primary Bedroom, Bedroom 2, Bedroom 3, Bedroom 4, Kitchen, Family Room, Exercise Room, Laundry, Office, Recreation Room, Bonus Room, Primary Bathroom, Full Bath, Half Bath
Basement Fully Finished
Interior
Interior Features Crown Moldings, Family Room Off Kitchen, Formal/Separate Dining Room, Kitchen - Island, Pantry, Bathroom - Soaking Tub, Walk-in Closet(s), Wood Floors, Carpet, Dining Area, Upgraded Countertops, Kitchen - Eat-In, Primary Bath(s), Bathroom - Stall Shower, Bathroom - Tub Shower, Recessed Lighting, Sprinkler System
Hot Water Natural Gas
Heating Central, Forced Air
Cooling Central A/C
Flooring Ceramic Tile, Hardwood, Carpet
Fireplaces Number 1
Fireplaces Type Electric
Equipment Built-In Microwave, Oven - Double, Washer, Dryer, Stainless Steel Appliances, Disposal, Energy Efficient Appliances, ENERGY STAR Dishwasher, ENERGY STAR Refrigerator, Oven/Range - Gas
Fireplace Y
Appliance Built-In Microwave, Oven - Double, Washer, Dryer, Stainless Steel Appliances, Disposal, Energy Efficient Appliances, ENERGY STAR Dishwasher, ENERGY STAR Refrigerator, Oven/Range - Gas
Heat Source Natural Gas
Laundry Main Floor
Exterior
Parking Features Garage - Front Entry, Inside Access
Garage Spaces 2.0
Utilities Available Cable TV Available, Electric Available, Natural Gas Available, Phone Available
Amenities Available Basketball Courts, Bike Trail, Club House, Common Grounds, Community Center, Jog/Walk Path, Picnic Area, Pool - Outdoor, Tennis Courts, Tot Lots/Playground
Water Access N
Roof Type Architectural Shingle
Accessibility None
Attached Garage 2
Total Parking Spaces 2
Garage Y
Building
Lot Description Front Yard, Rear Yard
Story 3
Foundation Other
Sewer Public Sewer
Water Public
Architectural Style Colonial
Level or Stories 3
Additional Building Above Grade, Below Grade
New Construction N
Schools
High Schools Gwynn Park
School District Prince George'S County Public Schools
Others
Pets Allowed Y
HOA Fee Include Common Area Maintenance,Snow Removal
Senior Community No
Tax ID 17053446457
Ownership Other
SqFt Source Assessor
Security Features Carbon Monoxide Detector(s),Main Entrance Lock,Security System,Smoke Detector,Sprinkler System - Indoor
Pets Allowed Case by Case Basis






