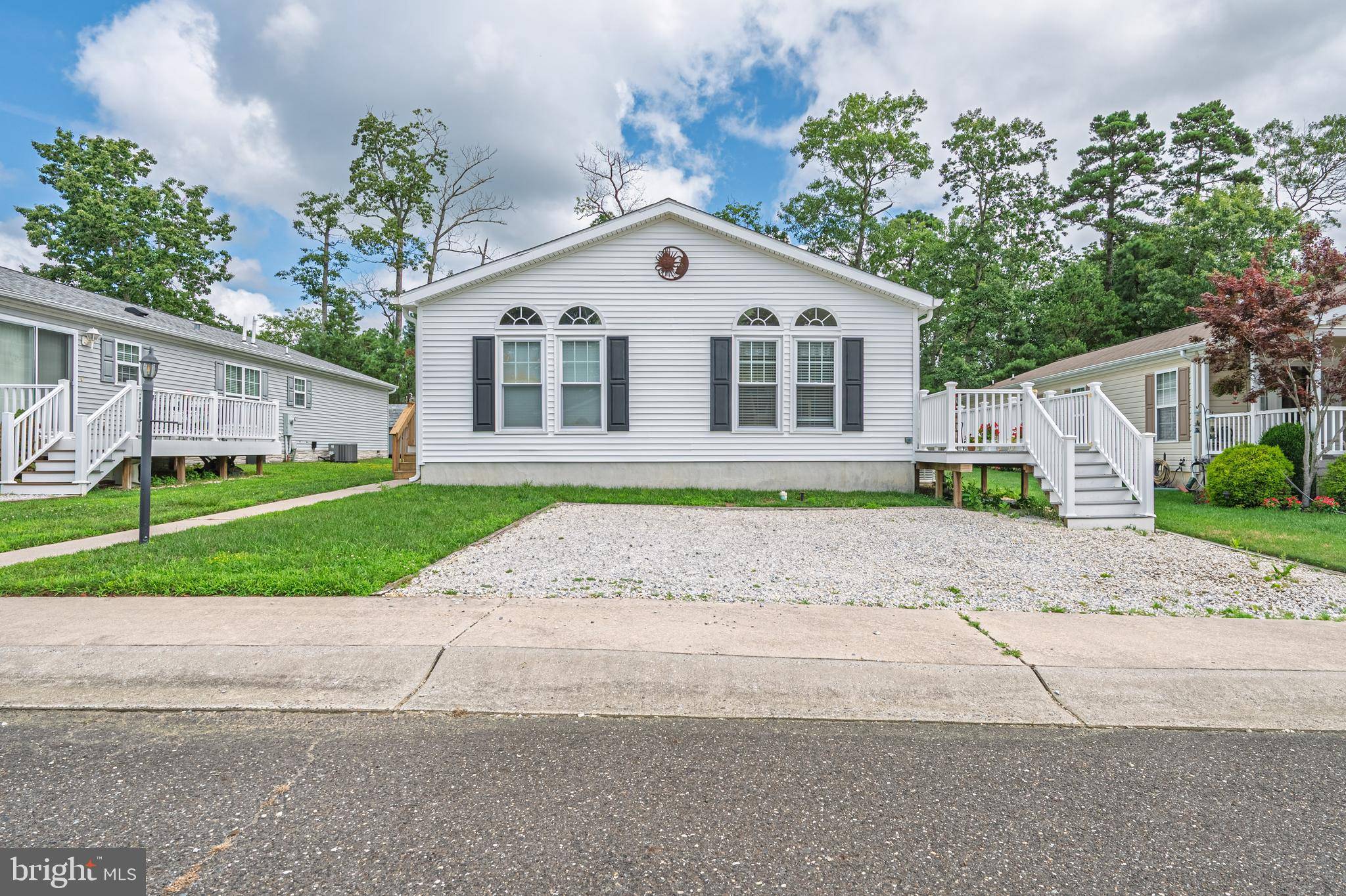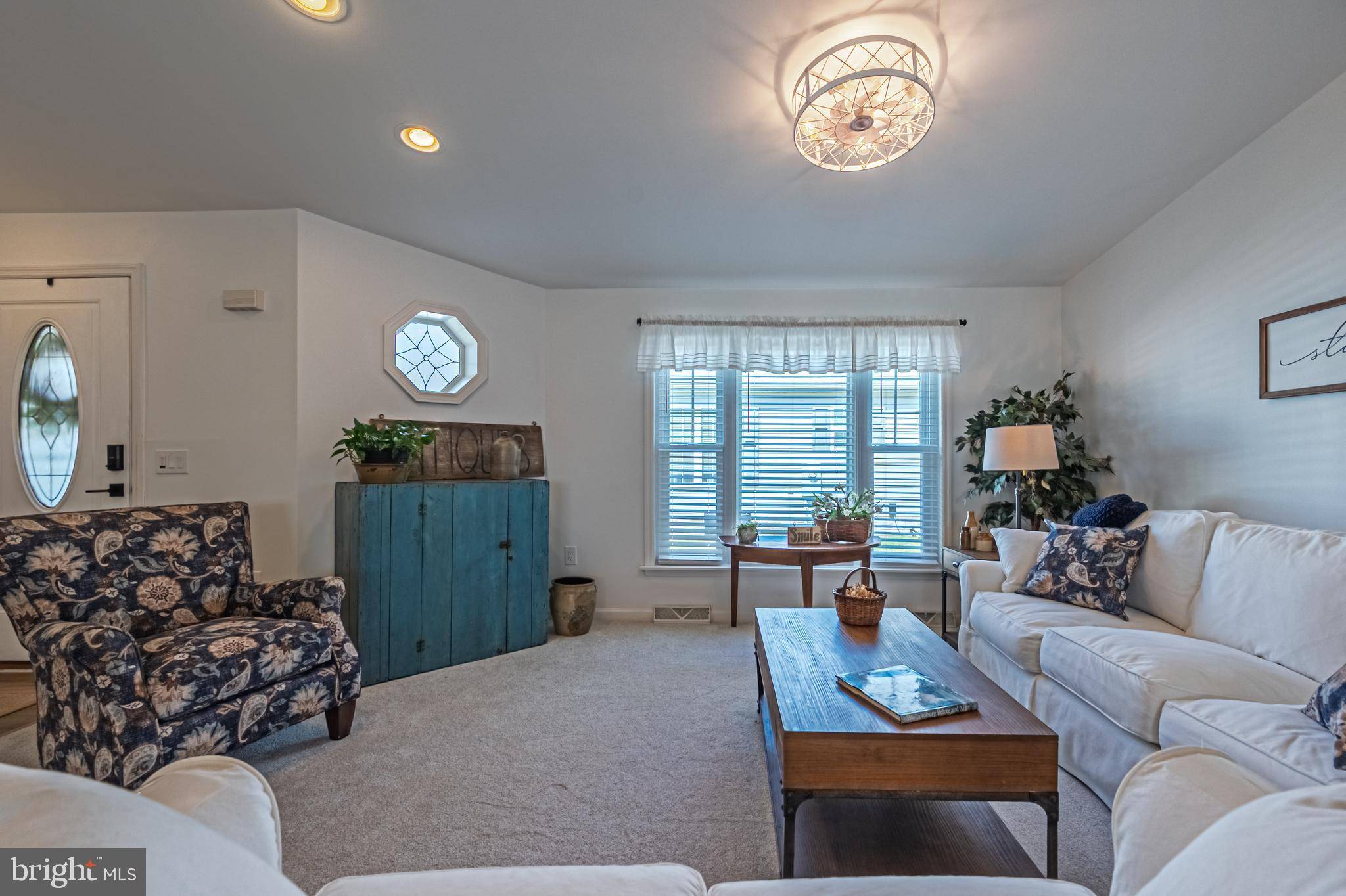4 PINETREE LN Mays Landing, NJ 08330
2 Beds
2 Baths
1,600 SqFt
UPDATED:
Key Details
Property Type Manufactured Home
Sub Type Manufactured
Listing Status Active
Purchase Type For Sale
Square Footage 1,600 sqft
Price per Sqft $137
Subdivision Oaks Of Weymouth
MLS Listing ID NJAC2019758
Style Ranch/Rambler
Bedrooms 2
Full Baths 2
HOA Y/N N
Abv Grd Liv Area 1,600
Land Lease Amount 577.0
Land Lease Frequency Monthly
Year Built 2006
Tax Year 2025
Property Sub-Type Manufactured
Source BRIGHT
Property Description
This stunning 2-bedroom, 2-bath home offers comfort, style, and function in every detail. Step into a spacious living room with brand new carpet, fresh paint, and new windows that flood the space with natural light.
The epicurean kitchen is a chef's dream — featuring abundant cabinetry, a mix of quartz and butcher block countertops, and direct access to a large deck that's perfect for al fresco dining or entertaining under the stars.
The primary suite is a luxurious retreat with an oversized walk-in closet and a spa-like bathroom designed for relaxation.
Bedroom #2 is fit for a queen, while the office has the potential to be bedroom #3 it offers flexibility to be used as a guest room, home office, or cozy sitting room.
A generous dining room sits just off the living area, ideal for hosting dinner parties or holiday gatherings.
This gorgeous home is energy efficient, equipped with solar panels and a whole-house generator — everything has been thought of for your comfort and peace of mind.
The community adds even more to love with a clubhouse featuring a gym, gathering room, planned activities, and a beautiful pool.
Don't miss the chance to tour this Joanna Gaines-inspired gem — your most important appointment is right here at 4 Pinetree!
Location
State NJ
County Atlantic
Area Hamilton Twp (20112)
Zoning RES
Rooms
Main Level Bedrooms 2
Interior
Interior Features Bathroom - Soaking Tub, Dining Area, Entry Level Bedroom, Floor Plan - Open, Kitchen - Eat-In, Kitchen - Gourmet, Kitchen - Island, Kitchen - Table Space
Hot Water Natural Gas
Cooling Central A/C
Flooring Luxury Vinyl Tile, Carpet
Equipment Built-In Range, Dishwasher, Extra Refrigerator/Freezer, Oven - Self Cleaning, Washer - Front Loading, Washer/Dryer Stacked
Appliance Built-In Range, Dishwasher, Extra Refrigerator/Freezer, Oven - Self Cleaning, Washer - Front Loading, Washer/Dryer Stacked
Heat Source Natural Gas
Exterior
Garage Spaces 2.0
Water Access N
Accessibility 36\"+ wide Halls
Total Parking Spaces 2
Garage N
Building
Story 1
Sewer Public Septic
Water Well
Architectural Style Ranch/Rambler
Level or Stories 1
Additional Building Above Grade
New Construction N
Schools
School District Greater Egg Harbor Region Schools
Others
Pets Allowed Y
Senior Community Yes
Age Restriction 55
Tax ID NO TAX RECORD
Ownership Land Lease
SqFt Source Estimated
Acceptable Financing Conventional, Cash
Listing Terms Conventional, Cash
Financing Conventional,Cash
Special Listing Condition Standard
Pets Allowed Number Limit






