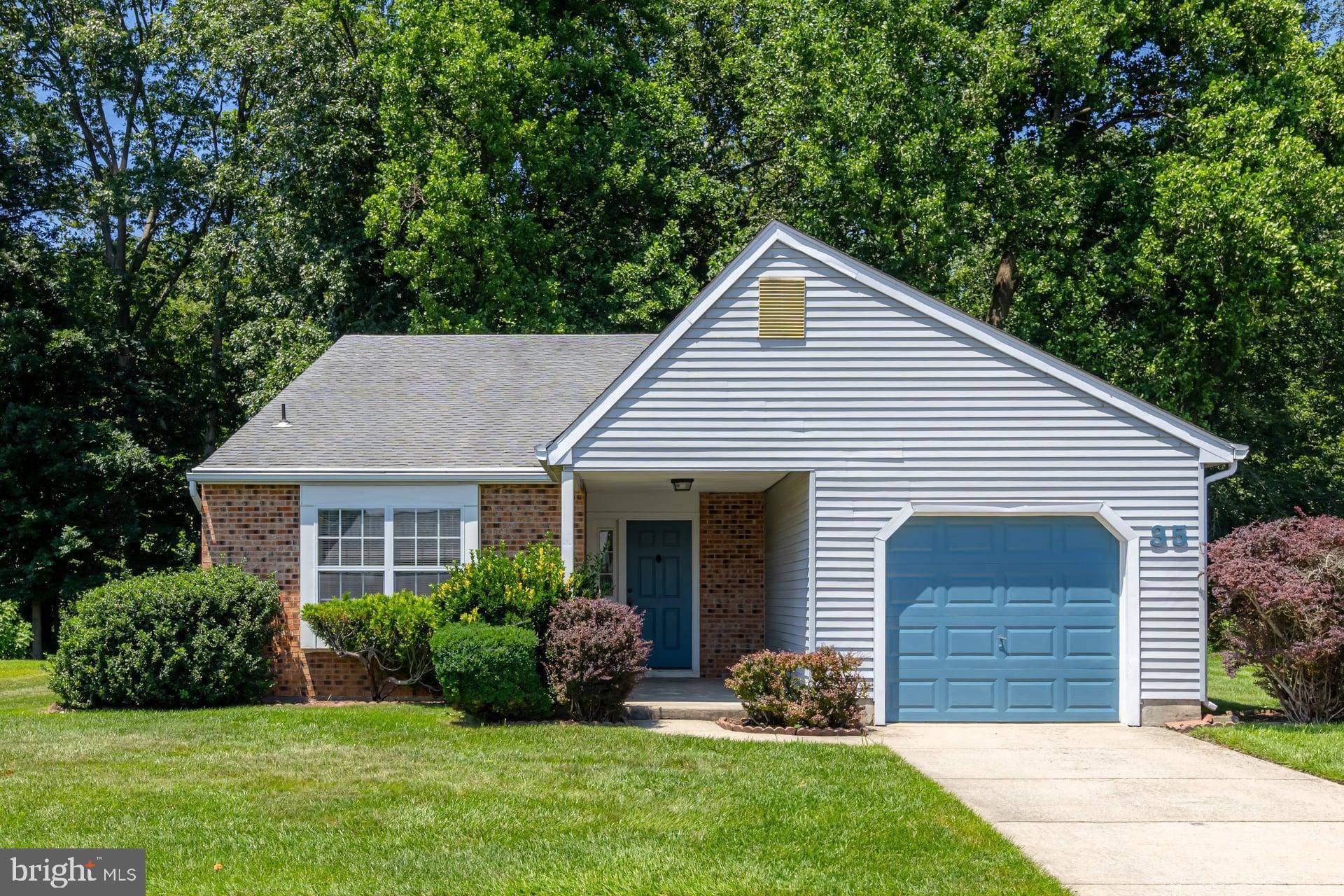35 PINECREST DR Deptford, NJ 08096
2 Beds
2 Baths
1,254 SqFt
UPDATED:
Key Details
Property Type Single Family Home
Sub Type Detached
Listing Status Active
Purchase Type For Sale
Square Footage 1,254 sqft
Price per Sqft $238
Subdivision Lakebridge
MLS Listing ID NJGL2059770
Style Ranch/Rambler
Bedrooms 2
Full Baths 1
Half Baths 1
HOA Fees $9/mo
HOA Y/N Y
Abv Grd Liv Area 1,254
Year Built 1988
Annual Tax Amount $5,240
Tax Year 2024
Lot Size 0.262 Acres
Acres 0.26
Lot Dimensions 57x184x86x151
Property Sub-Type Detached
Source BRIGHT
Property Description
The sun room is a standout feature, with custom built-in shelving and a sliding door that leads to the rear deck—an ideal space to unwind with a good book or enjoy the outdoors. Step out back to the private rear deck, which overlooks tranquil, wooded open space—perfect for entertaining or relaxing in nature. The spacious primary bedroom offers a full wall of closets and a makeup vanity area. The adjoining one-and-a-half bath layout is accessible from both the primary bedroom and the hallway and includes privacy-dividing doors. The second bedroom is also generously sized and includes a double closet and attic access. The hallway laundry room provides washer and dryer hookups. The attached garage includes an automatic door opener, 150-amp electric service, and houses the irrigation control panel. A separate utility closet contains the gas HVAC system and gas hot water heater. Lakebridge is a beautifully maintained community featuring a clubhouse, pool, and tennis court. Plus, its location is unbeatable—close to shopping centers, malls, movie theaters, restaurants, and major routes including Route 47, Route 55, Route 295, and the NJ Turnpike. You'll be just 20 minutes to Philadelphia, 25 minutes to Delaware, and 60 minutes to the Jersey Shore. Don't wait—this gem won't last long!
Location
State NJ
County Gloucester
Area Deptford Twp (20802)
Zoning RES
Rooms
Other Rooms Living Room, Primary Bedroom, Bedroom 2, Kitchen, Foyer, Sun/Florida Room, Laundry, Full Bath, Half Bath
Main Level Bedrooms 2
Interior
Interior Features Attic, Bathroom - Tub Shower, Ceiling Fan(s), Combination Dining/Living, Entry Level Bedroom, Kitchen - Eat-In, Pantry, Wood Floors
Hot Water Natural Gas
Heating Forced Air
Cooling Central A/C
Flooring Engineered Wood, Vinyl, Other
Inclusions Range, dishwasher and disposal
Equipment Air Cleaner, Dishwasher, Disposal, Oven/Range - Electric, Water Heater
Furnishings No
Fireplace N
Window Features Double Pane
Appliance Air Cleaner, Dishwasher, Disposal, Oven/Range - Electric, Water Heater
Heat Source Natural Gas
Laundry Main Floor
Exterior
Exterior Feature Deck(s), Porch(es)
Parking Features Garage - Front Entry, Garage Door Opener
Garage Spaces 3.0
Utilities Available Under Ground
Amenities Available Club House, Pool - Outdoor, Retirement Community, Swimming Pool, Tennis Courts
Water Access N
View Trees/Woods
Roof Type Pitched,Shingle
Street Surface Black Top
Accessibility None
Porch Deck(s), Porch(es)
Road Frontage Boro/Township
Attached Garage 1
Total Parking Spaces 3
Garage Y
Building
Lot Description Irregular, Backs - Open Common Area, Backs to Trees
Story 1
Foundation Slab
Sewer Public Sewer
Water Public
Architectural Style Ranch/Rambler
Level or Stories 1
Additional Building Above Grade, Below Grade
Structure Type Dry Wall
New Construction N
Schools
Middle Schools Deptford
High Schools Deptford Township H.S.
School District Deptford Township Public Schools
Others
Pets Allowed N
HOA Fee Include Common Area Maintenance,Lawn Maintenance,Pool(s),Recreation Facility,Snow Removal
Senior Community Yes
Age Restriction 55
Tax ID 02-00082 01-00085
Ownership Fee Simple
SqFt Source Estimated
Acceptable Financing Cash, Conventional
Listing Terms Cash, Conventional
Financing Cash,Conventional
Special Listing Condition Standard






