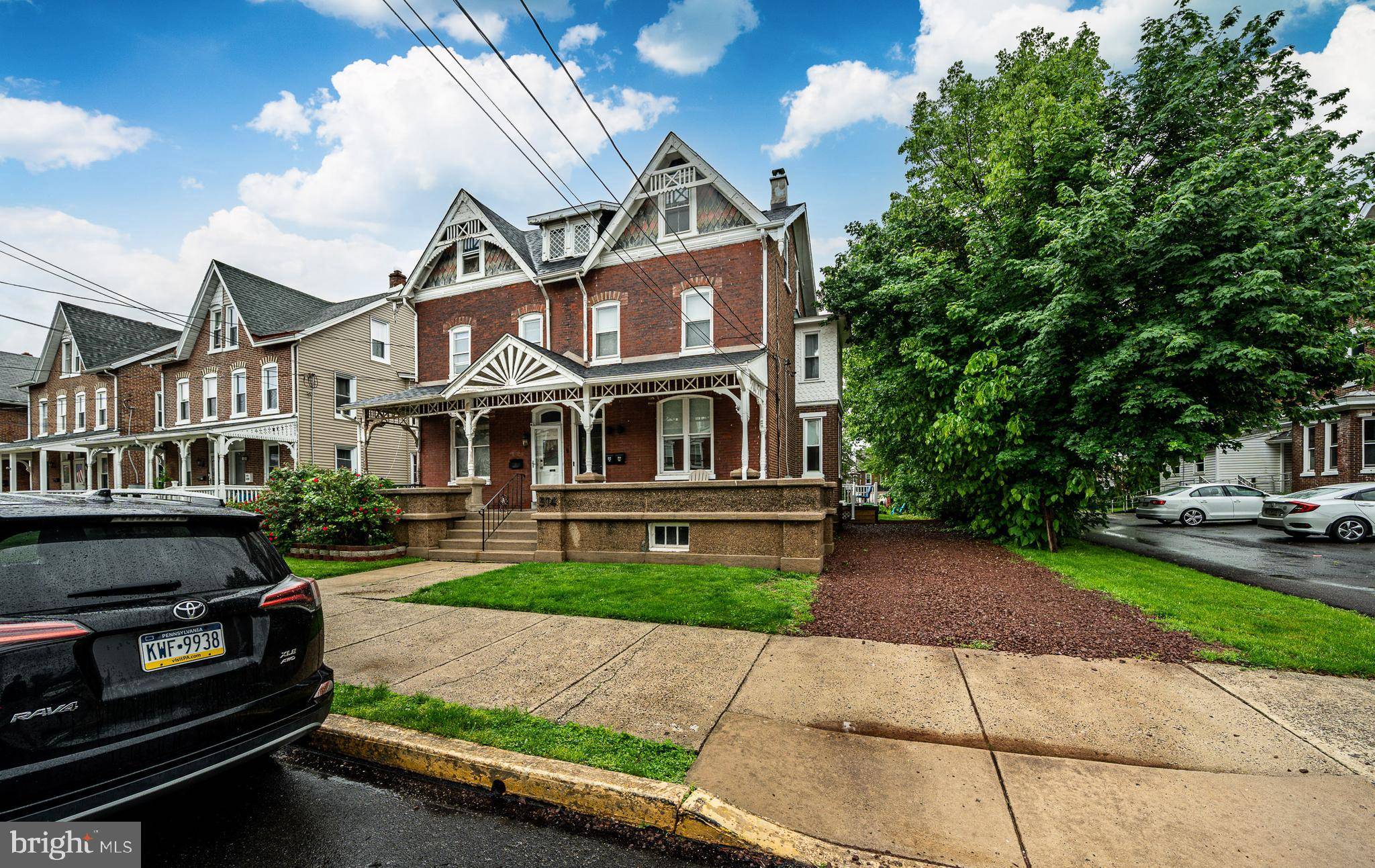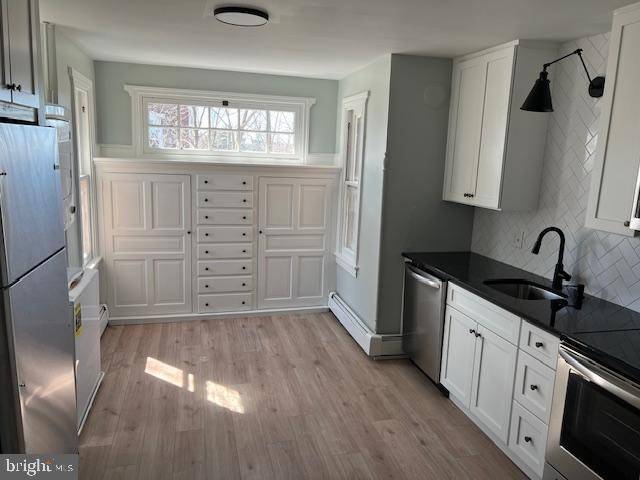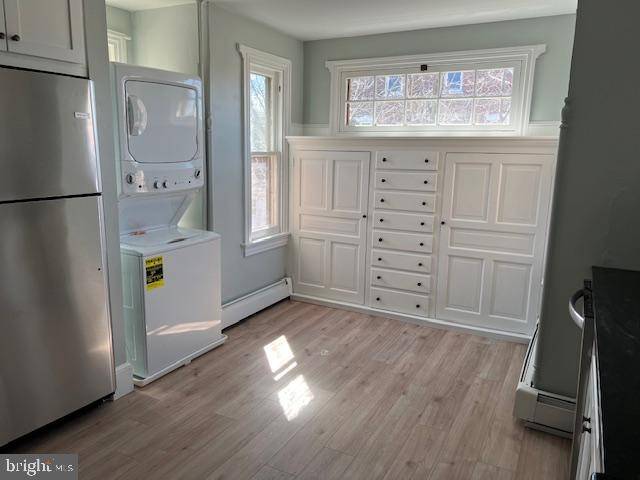314 WALNUT ST #2 Royersford, PA 19468
3 Beds
1 Bath
1,653 SqFt
UPDATED:
Key Details
Property Type Multi-Family
Sub Type Twin/Semi-Detached
Listing Status Active
Purchase Type For Rent
Square Footage 1,653 sqft
Subdivision None Available
MLS Listing ID PAMC2147300
Style Traditional
Bedrooms 3
Full Baths 1
HOA Y/N N
Abv Grd Liv Area 1,653
Year Built 1900
Lot Size 7,032 Sqft
Acres 0.16
Property Sub-Type Twin/Semi-Detached
Source BRIGHT
Property Description
Step into the sunny kitchen, complete with stainless steel appliances including a stove, refrigerator, dishwasher, and microwave. The in-unit laundry adds ultimate convenience, while the cozy living room creates a comfortable space to relax and unwind.
The floor plan offers flexibility and privacy with one bedroom on the second floor and two additional bedrooms on the third, ideal for a dedicated work-from-home setup.
Enjoy the best of Royersford with walkable access to shops, dining, and cafés on Main Street, plus easy commuting via Route 422 just minutes away.
Location
State PA
County Montgomery
Area Royersford Boro (10619)
Zoning R4
Rooms
Other Rooms Living Room, Bedroom 2, Kitchen, Bedroom 1, Other, Bathroom 1
Basement Full
Main Level Bedrooms 1
Interior
Interior Features Built-Ins, Carpet, Combination Kitchen/Dining, Floor Plan - Traditional, Kitchen - Eat-In, Kitchen - Table Space, Bathroom - Soaking Tub, Walk-in Closet(s)
Hot Water Electric
Heating Baseboard - Hot Water, Hot Water
Cooling Window Unit(s)
Flooring Fully Carpeted, Laminate Plank
Equipment Stove, Refrigerator, Washer/Dryer Stacked
Fireplace N
Appliance Stove, Refrigerator, Washer/Dryer Stacked
Heat Source Natural Gas
Laundry Has Laundry
Exterior
Utilities Available Cable TV Available, Electric Available, Natural Gas Available, Phone Available
Water Access N
Accessibility None
Garage N
Building
Story 2
Foundation Stone
Sewer Public Sewer
Water Public
Architectural Style Traditional
Level or Stories 2
Additional Building Above Grade, Below Grade
New Construction N
Schools
School District Spring-Ford Area
Others
Pets Allowed Y
Senior Community No
Tax ID 19-00-04196-006
Ownership Other
SqFt Source Estimated
Pets Allowed Case by Case Basis, Dogs OK, Number Limit, Size/Weight Restriction, Pet Addendum/Deposit






