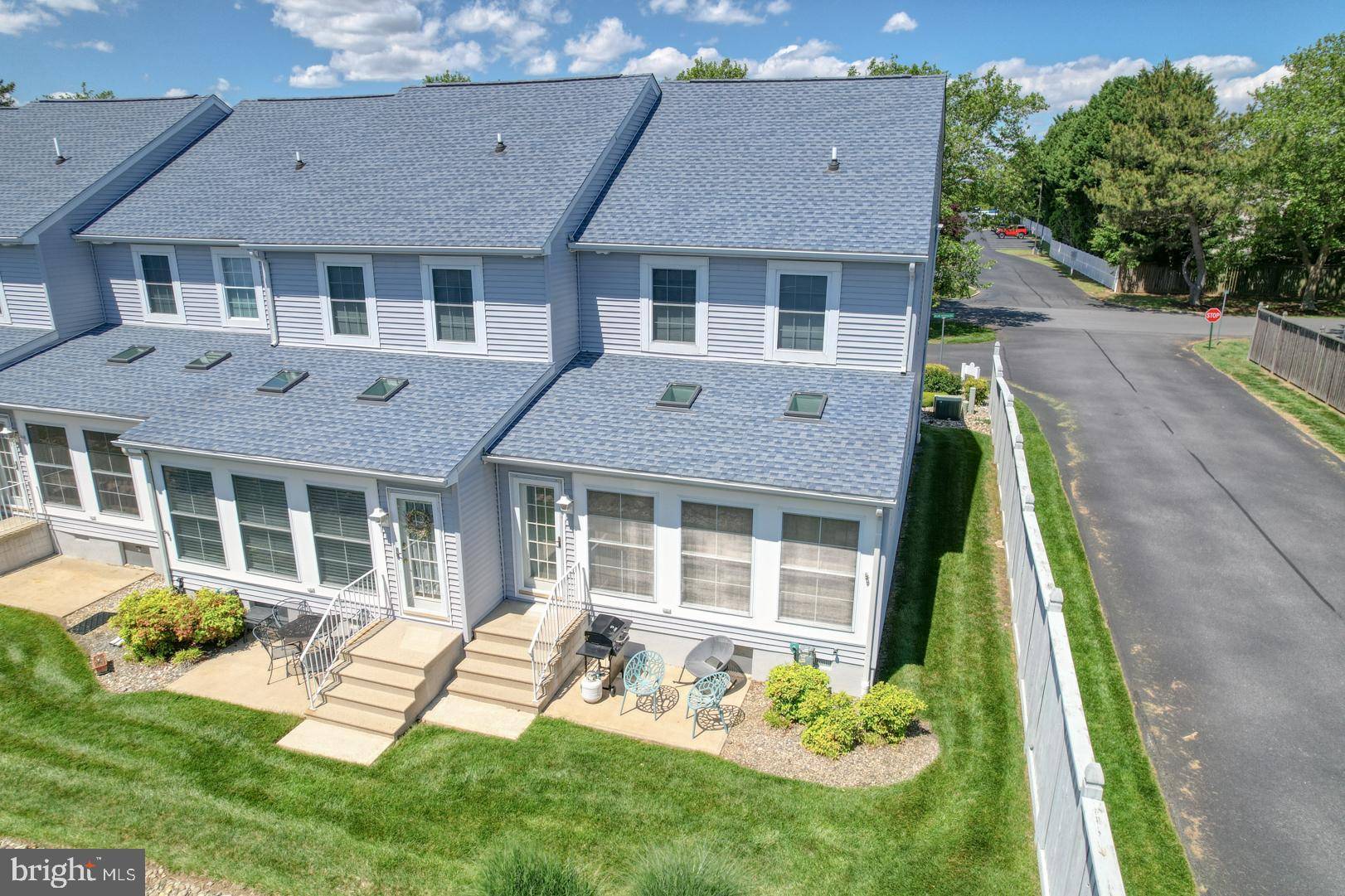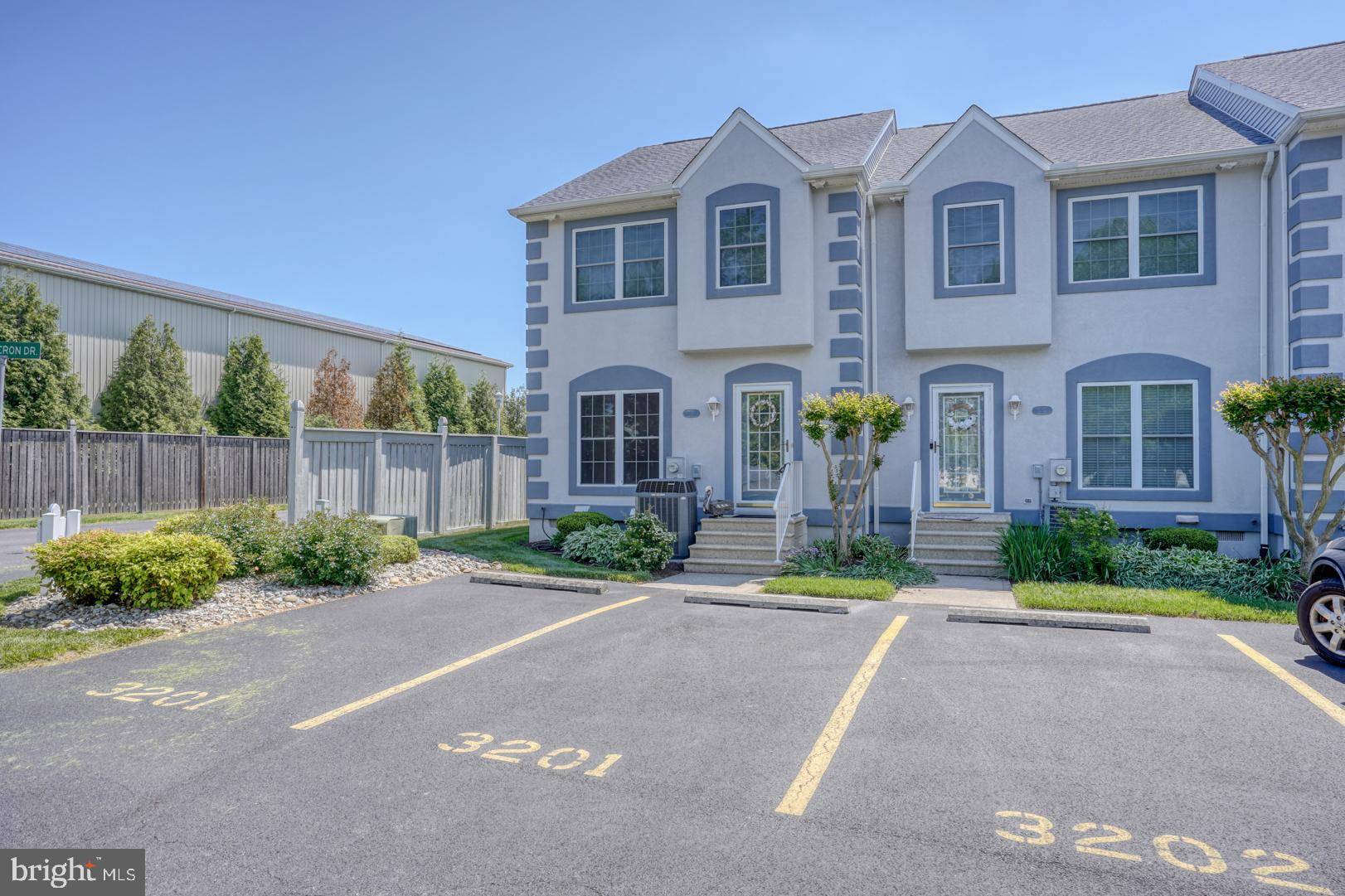3201 BLUE HERON DRIVE #01 Rehoboth Beach, DE 19971
3 Beds
3 Baths
1,750 SqFt
UPDATED:
Key Details
Property Type Townhouse
Sub Type End of Row/Townhouse
Listing Status Active
Purchase Type For Sale
Square Footage 1,750 sqft
Price per Sqft $362
Subdivision Versailles
MLS Listing ID DESU2085168
Style Coastal,Side-by-Side
Bedrooms 3
Full Baths 2
Half Baths 1
HOA Fees $915/qua
HOA Y/N Y
Abv Grd Liv Area 1,750
Year Built 1999
Available Date 2025-05-06
Lot Size 2.340 Acres
Acres 2.34
Lot Dimensions 0.00 x 0.00
Property Sub-Type End of Row/Townhouse
Source BRIGHT
Property Description
🏖️ 3 Bed | 2.5 Bath | End-Unit Townhouse | Versailles at Eagle Landing.
Welcome to your perfect beach retreat in the resort-style community of Versailles at Eagle Landing—where the sun shines brighter, the amenities are endless, and you're just a short bike ride from the beach and boardwalk!
This sunny, end-unit townhouse offers the ideal blend of coastal charm and modern convenience. Featuring 3 spacious bedrooms, 2.5 bathrooms, and an open-concept layout, this home is flooded with natural light and thoughtfully designed for easy, beach-town living.
🌞 Highlights include:
Gourmet kitchen with stainless steel appliances, granite countertops, modern cabinetry, center island with cooktop, and breakfast bar.
Bright sunroom with pond views—perfect for morning coffee or evening wine.
Cozy gas fireplace for those cool coastal evenings.
Spacious owner's suite with en suite bath + two additional bedrooms and a full bath upstairs.
Furniture negotiable—just move right in!
🏡 Community Perks:
3 sparkling swimming pools (one directly across the street!)
Elegant clubhouse for parties and meetings.
Tennis and pickleball courts, walking paths, and easy access to the Junction and Breakwater Trail.
Short-term rentals allowed—a fantastic investment opportunity!
2 numbered parking spaces in front, and easily accessible guest parking.
🚲 Ditch Route 1 traffic and enjoy a quick bike ride or walk to restaurants, shopping, and the boardwalk. Plus, you're just steps from the beach shuttle stop—coastal convenience at its finest!
And that's not all! There is a brand new AC unit for dependable cool air for many years to come.
Whether you're searching for a primary residence, vacation home, or a turnkey rental opportunity, this beautifully maintained home has it all—priced to sell and ready for summer fun.
📞 Don't miss out—schedule your private tour today and make Rehoboth Beach your new happy place!
Location
State DE
County Sussex
Area Lewes Rehoboth Hundred (31009)
Zoning HR-2
Direction Northwest
Rooms
Main Level Bedrooms 3
Interior
Interior Features Breakfast Area, Ceiling Fan(s), Combination Dining/Living, Primary Bath(s), Floor Plan - Open
Hot Water Electric
Heating Heat Pump(s)
Cooling Ceiling Fan(s), Central A/C
Flooring Carpet, Ceramic Tile
Fireplaces Number 1
Fireplaces Type Gas/Propane
Inclusions brown sofa and chair. All furniture is negotiable, with the exceptions as shown
Equipment Built-In Microwave, Cooktop, Dishwasher, Dryer, Water Heater, Washer, Stainless Steel Appliances, Refrigerator
Furnishings Partially
Fireplace Y
Window Features Insulated,Screens
Appliance Built-In Microwave, Cooktop, Dishwasher, Dryer, Water Heater, Washer, Stainless Steel Appliances, Refrigerator
Heat Source Electric
Laundry Has Laundry
Exterior
Exterior Feature Patio(s)
Garage Spaces 2.0
Utilities Available Electric Available, Sewer Available
Amenities Available Club House, Pool - Outdoor, Tennis Courts
Water Access N
View Pond
Roof Type Shingle,Asphalt
Accessibility None
Porch Patio(s)
Total Parking Spaces 2
Garage N
Building
Lot Description Open, Rear Yard, Pond
Story 2
Foundation Crawl Space
Sewer Public Sewer
Water Public
Architectural Style Coastal, Side-by-Side
Level or Stories 2
Additional Building Above Grade, Below Grade
Structure Type Dry Wall
New Construction N
Schools
School District Cape Henlopen
Others
Pets Allowed Y
HOA Fee Include Common Area Maintenance,Lawn Maintenance,Road Maintenance,Trash,Snow Removal
Senior Community No
Tax ID 334-19.00-163.20-3201
Ownership Fee Simple
SqFt Source Assessor
Security Features Smoke Detector,Carbon Monoxide Detector(s)
Acceptable Financing VA, FHA, Conventional, Cash
Horse Property N
Listing Terms VA, FHA, Conventional, Cash
Financing VA,FHA,Conventional,Cash
Special Listing Condition Standard
Pets Allowed Number Limit






