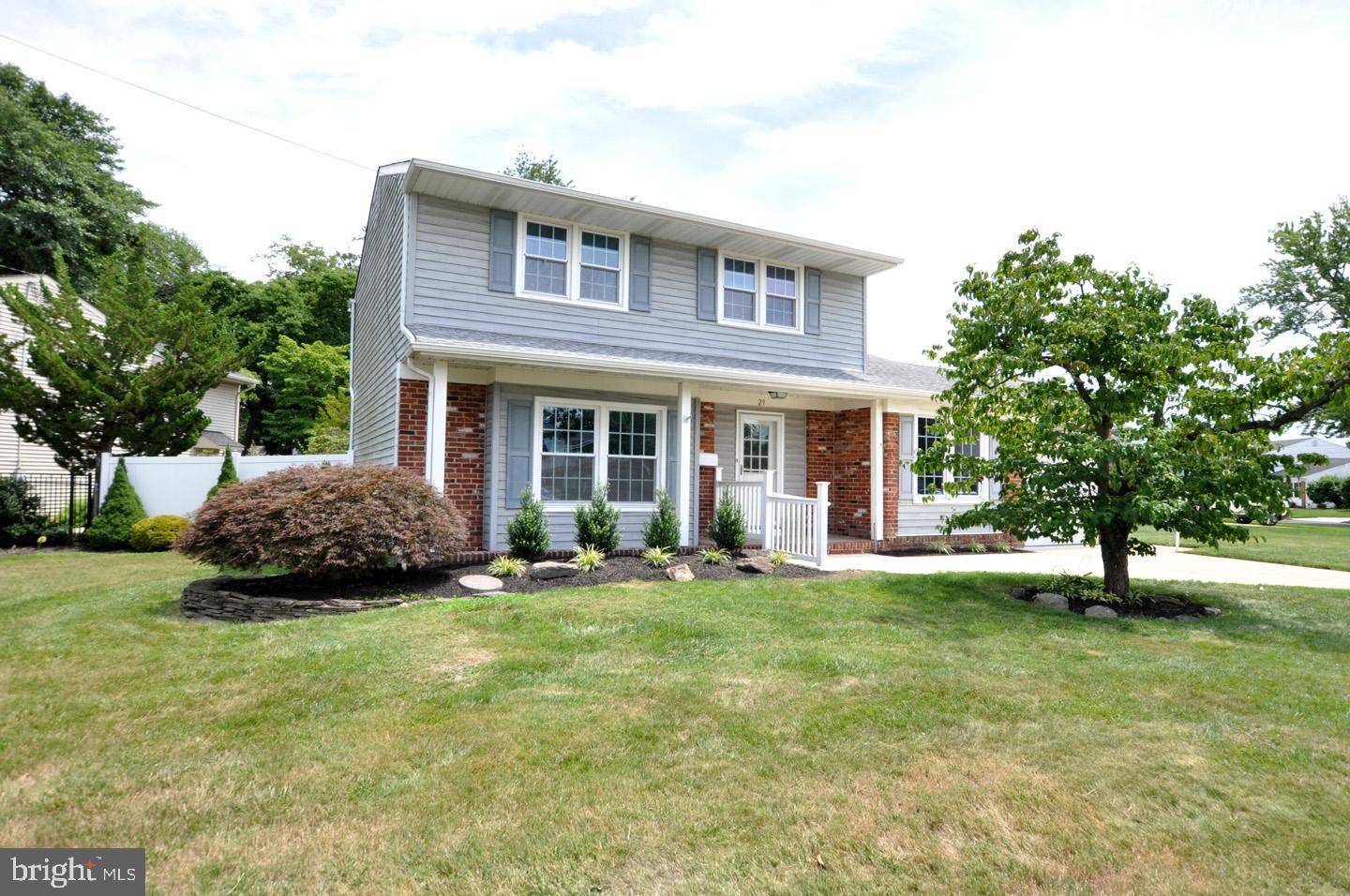29 SWARTHMORE AVE Stratford, NJ 08084
4 Beds
2 Baths
1,772 SqFt
UPDATED:
Key Details
Property Type Single Family Home
Sub Type Detached
Listing Status Active
Purchase Type For Sale
Square Footage 1,772 sqft
Price per Sqft $268
Subdivision Woods And Leaves
MLS Listing ID NJCD2098028
Style Traditional
Bedrooms 4
Full Baths 2
HOA Y/N N
Abv Grd Liv Area 1,772
Year Built 1966
Annual Tax Amount $8,575
Tax Year 2024
Lot Dimensions 155.00 x 0.00
Property Sub-Type Detached
Source BRIGHT
Property Description
Welcome to this beautifully renovated single-family home in the heart of Stratford, featuring 4 spacious bedrooms, 2 full custom bathrooms, and modern upgrades throughout. Completely transformed from top to bottom in 2025, this home blends contemporary style with thoughtful design details. Step inside to find luxury laminate plank flooring flowing throughout the main living spaces, complemented by upgraded millwork and a stylish accent wall in the dining area. The gourmet kitchen boasts granite countertops, crisp white cabinetry, a custom tile backsplash, and plenty of space to cook and entertain. The main level offers a versatile bonus room – perfect for a home office, playroom, or guest space. Both bathrooms have been fully customized with high-end finishes, designer tile work, and modern fixtures.
Enjoy the outdoors with a sliding glass door leading to a large patio, perfect for gatherings or quiet mornings. The fully fenced backyard includes a storage shed and plenty of room for pets or play.
Don't miss your chance to own this turn-key gem in a desirable Stratford neighborhood – schedule your private tour today! Conveniently located close to all major routes, shopping and dining...a great place to call home!
Location
State NJ
County Camden
Area Stratford Boro (20432)
Zoning RES
Interior
Interior Features Breakfast Area, Carpet, Ceiling Fan(s), Combination Kitchen/Dining, Dining Area, Family Room Off Kitchen, Floor Plan - Traditional, Kitchen - Eat-In, Pantry, Recessed Lighting, Upgraded Countertops, Wainscotting
Hot Water Natural Gas
Cooling Central A/C
Flooring Carpet, Laminate Plank
Inclusions All appliances seen in property
Equipment Built-In Microwave, Cooktop, Dishwasher, Disposal, Oven/Range - Gas, Stainless Steel Appliances
Fireplace N
Appliance Built-In Microwave, Cooktop, Dishwasher, Disposal, Oven/Range - Gas, Stainless Steel Appliances
Heat Source Natural Gas
Exterior
Parking Features Garage - Front Entry
Garage Spaces 1.0
Water Access N
Accessibility None
Attached Garage 1
Total Parking Spaces 1
Garage Y
Building
Story 2
Foundation Slab, Block
Sewer Public Sewer
Water Public
Architectural Style Traditional
Level or Stories 2
Additional Building Above Grade, Below Grade
New Construction N
Schools
School District Sterling High
Others
Senior Community No
Tax ID 32-00075-00005
Ownership Fee Simple
SqFt Source Assessor
Acceptable Financing Cash, Conventional, FHA, VA
Listing Terms Cash, Conventional, FHA, VA
Financing Cash,Conventional,FHA,VA
Special Listing Condition Standard






